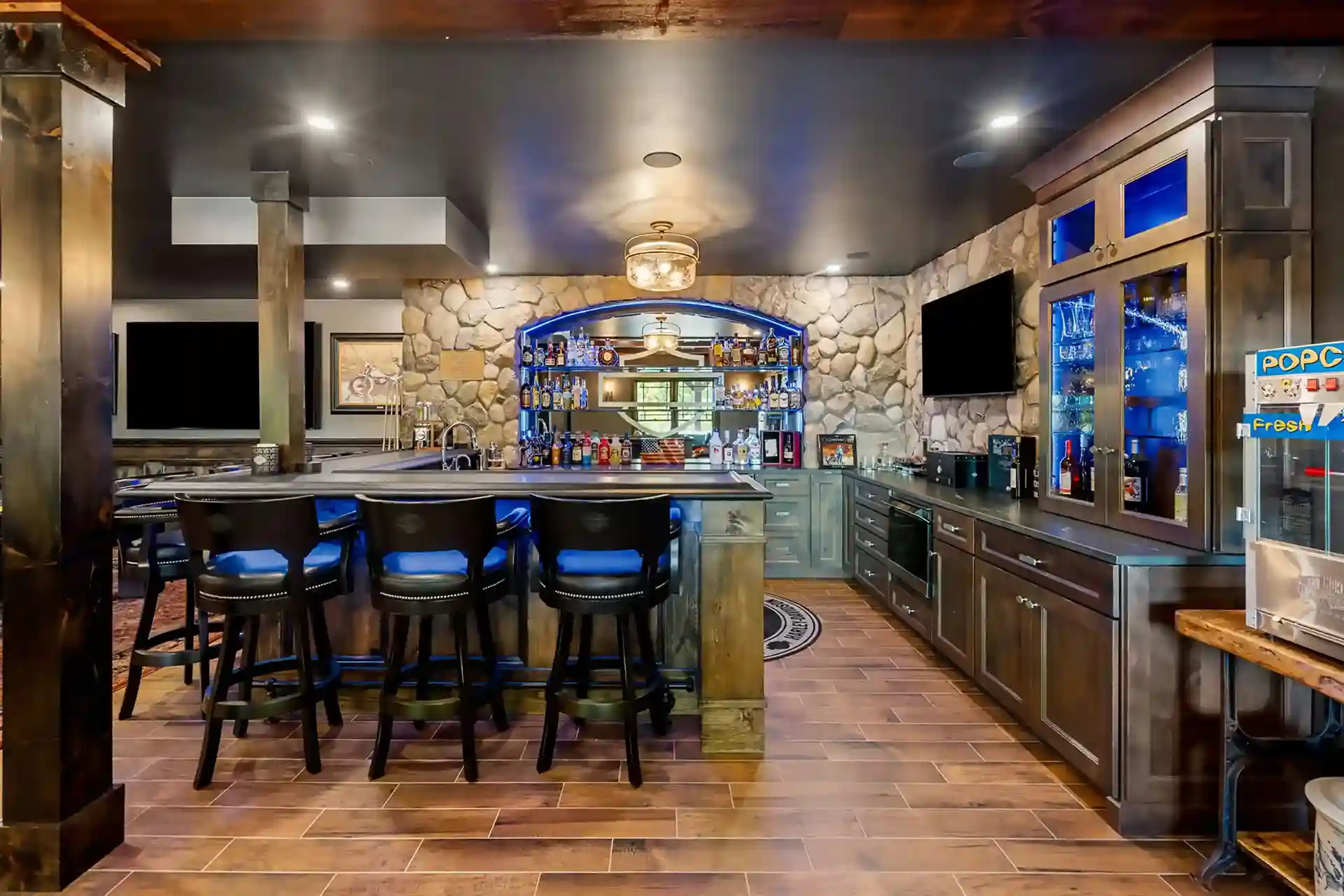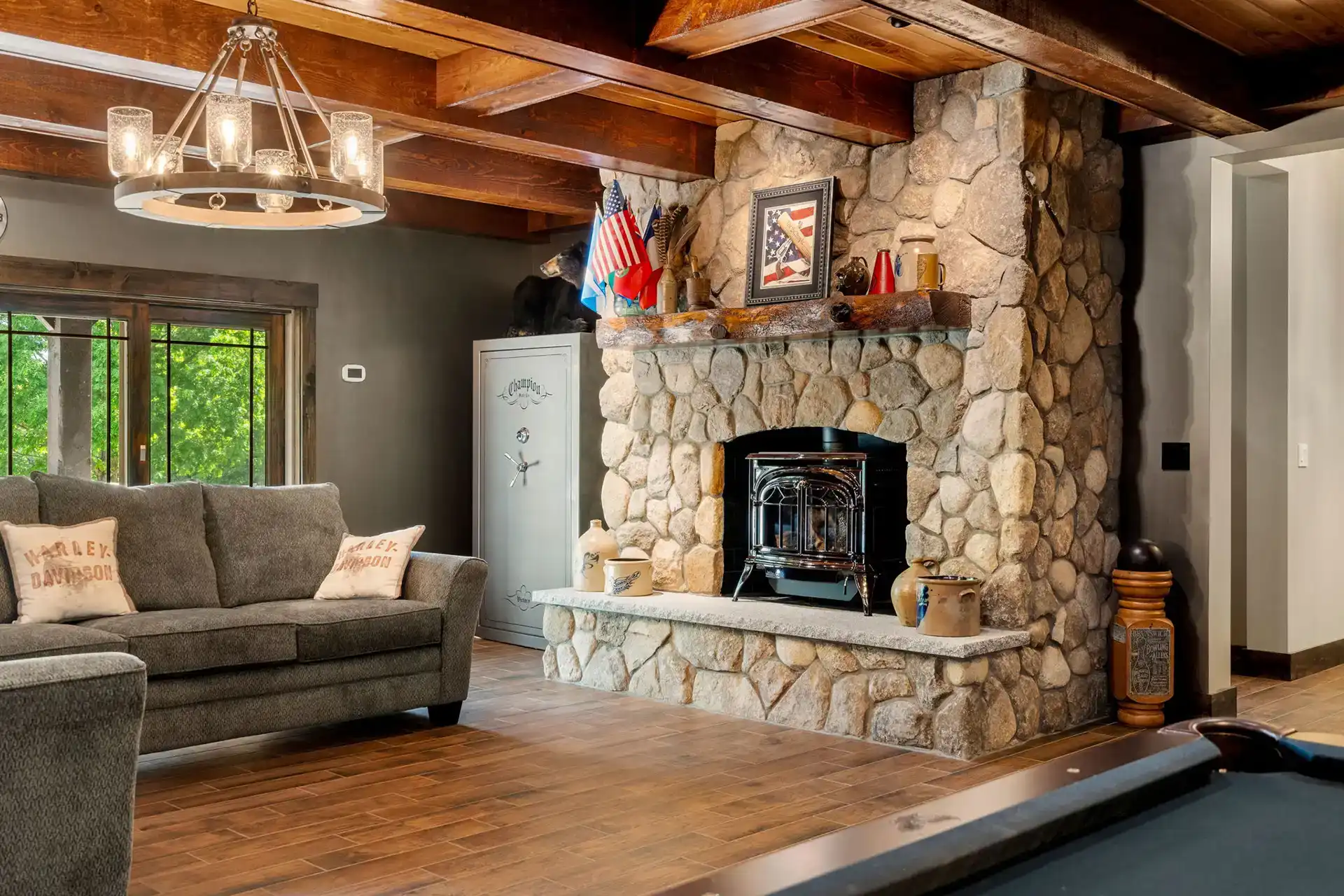Finishing a basement adds more than just square footage. It opens the door to a home office, a personal gym, a custom bar, or a family retreat—all tucked below your main floor. A finished basement lets you design a space that suits your lifestyle and boosts resale value. In fact, according to the 2023 Remodeling Cost vs. Value Report, a well-done basement ranks among the top interior renovations in terms of return on investment.
Villandry Home delivers high-quality finished basement services in New Hampshire, backed by years of experience and a deep understanding of local building challenges.
If you’re exploring ideas, you’re in the right place. This post dives into creative and technical finished basement ideas, from flexible layouts to smart material choices. You’ll find practical inspiration here for simple basement finishing ideas or a full-blown entertainment zone.
Functional Basement Finishing Ideas
Creating function-first spaces helps turn your basement into a usable extension of your home.
Home Office or Remote Work Space
Quiet, comfortable, and productive—basements make ideal work zones.
- Acoustic control: Basements naturally insulate sound. Enhance it with acoustic panels, rugs, and insulated walls.
- Smart lighting + power: Add grounded outlets, hardwired ethernet, and dimmable LED task lights.
- Clean design: Keep it efficient with wall-mounted monitors, closed cabinetry, and clutter-free layouts—perfect for those seeking simple basement finishing ideas.
Basement Gym or Wellness Room
Your fitness center is only steps away from the kitchen.
- Flooring first: Use rubber or foam interlocking tiles to absorb shock and prevent moisture buildup.
- Ventilation counts: Run HVAC zoning, ceiling fans, or dehumidifiers to keep the air cool and clean.
- Storage that works: Cubbies, wall racks, and hidden shelves help manage equipment efficiently.
Family Room or Playroom Setup
More room to relax and space your whole family will use.
- Durable and safe: Choose stain-resistant carpet squares and rounded furniture.
- Flexible storage: Add built-in window benches or vertical shelving with hidden compartments.
- Divided design: Use rugs or lighting to separate play and lounge spaces.
Design-Focused Basement Inspirations
The function gets you started. Style makes it unforgettable. These visual upgrades deliver lasting beauty and practical flow—regardless of your square footage or style.
Modern Finished Basement Ideas
For homeowners who lean toward minimalism, bold simplicity defines the best modern finished basement ideas. These designs pair clean lines with functional layouts to create stylish, uncluttered spaces.
- Monochrome tones: Stick with whites, grays, and matte black. Incorporate warm-toned woods or metal accents to soften the palette.
- Recessed lighting: Use LED strips, smart bulbs, and low-profile wall-mounted fixtures to keep lines sleek.
- Airy layouts: Float furniture off the walls and use open shelving or glass dividers to maintain a spacious feel.
Small Finished Basement Ideas
You don’t need a sprawling footprint to create something unique. The brightest, small, finished basement ideas maximize utility and comfort in tight spaces.
- Clever built-ins: Wall-mounted desks, Murphy beds, and recessed shelving save space while offering primary functionality.
- Defined zones: Use subtle ceiling height changes, accent lighting, or area rugs to define workspace, lounge, or guest areas.
- Bright and open: Lighter wall colors, compact furnishings, and uncovered windows make compact spaces feel much more extensive.
Cool Basement Ideas
Basements are where creativity shines. Whether you’re designing a hangout spot, a retro game room, or a next-level lounge, cool basement ideas blend entertainment, nostalgia, and personality.
- Game-ready layouts: Install arcade machines, shuffleboard, or pool tables to bring energy and fun to your lower level.
- Tech-forward design: Include USB wall outlets, a custom sound system, and smart lighting like Lutron or Philips Hue to control your vibe.
- Stylish themes: From industrial finishes with exposed brick and pipe shelving to vintage-inspired neon signs, there’s no shortage of ways to make it yours.
Entertaining & Lifestyle Spaces
Let your basement host for you with these entertainment-focused ideas.
Finished Basement Bar Ideas
More than a beverage station—this can be the centerpiece of your lower level.
- Wet bar setup: Include a sink, beverage fridge, storage, and a tiled backsplash.
- Lounge seating: Choose low lighting, soft armchairs, and dark paint for a moody vibe.
- Cost-effective routing: Keep bar plumbing close to existing lines and consider tankless water heaters.
Home Theater Setup
Make every movie night unforgettable.
- Acoustics matter: Add carpet, acoustic panels, and Rockwool-insulated walls to block sound.
- Screen choices: Use wall-mounted 85″ displays or drop-down projectors with surround sound.
- Lighting layout: Install blackout shades, tiered step lighting, and zone-controlled dimmers.
Materials and Finishing Touches
The right finishes protect your space and make it feel like part of the main house.
Basement Ceiling Finishing Ideas
Form meets function above your head.
- Drop ceilings: Provide access to pipes and wires—choose decorative acoustic tiles.
- Exposed beams: Painted ductwork and beams create a bold industrial look with easy maintenance.
- Acoustic panels: Use NRC-rated materials to reduce noise transfer.
Basement Wall Finishing Ideas
Walls face more than paint in a basement—they deal with moisture, temperature, and insulation.
- Start with moisture control: Use rigid foam insulation, vapor barriers, and pressure-treated studs.
- Material options: Greenboard drywall for bathrooms, paneling or shiplap for style, or wainscoting in transitional spaces.
- Accent lighting: Wall washers, sconces, or cove lighting add polish and function.
Visit our basement project gallery for real-life examples of flooring, lighting, and wall finishes.
Basement Remodeling by the Numbers
Here’s what the latest data and industry trends say about finished basement projects. Homeowners consistently see strong returns when investing in livable lower-level spaces—especially when insulation, entertainment features, or extra bedrooms are included.
Remodeling Costs & ROI
| Project Scope | Relative Cost | ROI | Source |
|---|---|---|---|
| Basic finish (flooring, drywall, lighting) | $ | Moderate | Angi |
| Midrange remodel (bathroom, bedroom, insulation) | $$ | High | OneStopKitchenBath |
| High-end finish (home theater, wet bar, HVAC upgrades) | $$$ | Moderate | Finished Basements Plus |
Angi says most finished basement projects range between $30 to $75 per square foot or $22,000 to $50,000 for average-size spaces. Still, finishing a basement remains more affordable than building an addition since you’re improving existing space.
Energy & Housing Insights
According to the U.S. Department of Energy, insulating rim joists, walls, and ceilings can reduce heating and cooling costs by up to 20% and lower total energy bills by 10%—a significant advantage for finished basements in cold climates like New Hampshire.
Meanwhile, the National Association of Home Builders reports that over 70% of new homes are built on slab foundations. This trend makes finished basements in existing homes even more valuable to buyers seeking flexible, finished space without the expense of a full-scale home addition.
What It Means for New Hampshire Homeowners
- Cold Climate Considerations: In a four-season state like New Hampshire, insulating your basement reduces drafts and heating bills.
- Moisture Control: High water tables demand sump systems, drainage, and vapor protection to protect your remodel.
- Buyer Appeal: Homes with stylish, well-finished basements often command higher listing prices and faster offers.
Mistakes to Avoid When Finishing a Basement
Even the best plans can fall apart with shortcuts. Avoid these common pitfalls.
- Skipping moisture protection: Use vapor barriers, sump pumps, and rigid foam insulation—especially in cold-climate areas like New Hampshire.
- Under-lighting: Layer task, ambient, and recessed lighting to avoid dark, uninviting spaces.
- Inadequate materials: Opt for moisture-safe framing and drywall. Greenboard or cement board outperforms standard sheetrock.
- Ignoring code: New Hampshire requires 7′ ceilings, egress windows, and proper mechanical ventilation.
- Following trends unquestioningly: Plan a layout that evolves with your family’s needs, not just what looks good now.
Why Professional Basement Remodeling Matters
Remodeling a basement in New Hampshire is not a DIY project—it’s technical, heavily regulated, and vital for long-term comfort.
- Drainage: Install French drains, seal foundations, and slope soil properly to prevent future flooding.
- Code compliance: Ensure permits cover structural changes, egress, and ventilation.
- Year-round comfort: Extend HVAC systems or use zoned mini-splits and install dehumidifiers.
Villandry Home manages all aspects of your remodel—from permits to final walkthrough—while meeting state codes and ensuring high-quality artistry.
Ready to Finish Your Basement?
From tech lounges and wine bars to guest suites and playrooms, your basement can become the most functional space in your home. With the proper layout, finishes, and builder, it will quickly feel like a natural extension of your living area.
Get a free consultation on Finished Basement Services in New Hampshire.


